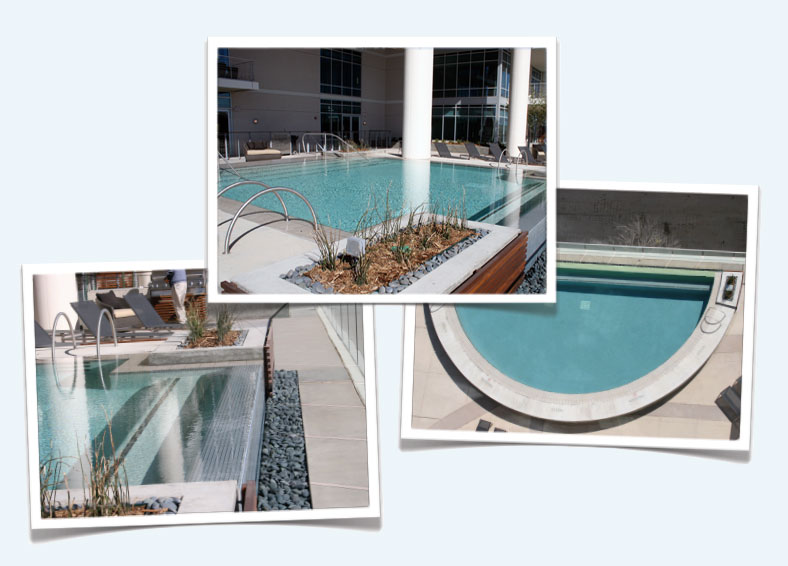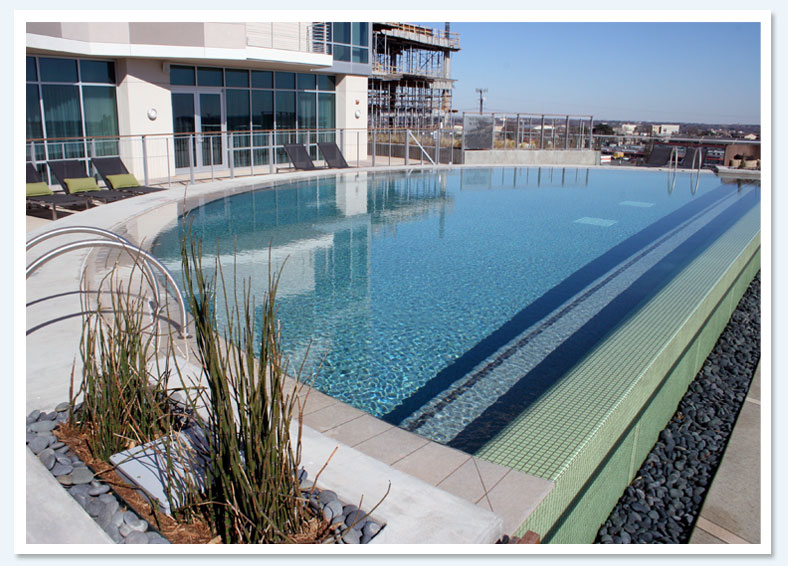| |
|
|
| Recent Projects
Park Lane Place
Fifth Floor Roof Top Swimming Pools
 |

The Project Scope
The project consisted of two negative edge pools located on the
fifth floor of an apartment project.
The two pools were located above the parking garage of the Park Lane
Place Apartments. In addition to the usual demands of working on
the 5th floor of an ongoing commercial project we had the problem of
constructing basically a design built project with little preconstruction
engineering. The project was described as a performance design built project. It
was up to PSF to insure that the intent shown in the concept plans
would work as shown.
In most of the negative edge pool concepts, the NE is unusually found
on only one side of the pool. These pool have the negative edge on all
four sides of the pool with two different scenarios for the concept. In
other words, we had to adjust the water level for two different
concepts of the NE feature. On one side of the pool there is a
traditional raised tile wall with the water skimming over the wall into
a gravel covered trench. On the other walls, there are tiles set over a
hidden trench. The 6” X 12” tiles were set on a 5% slope with the
grout joint left open between the tiles. The water was set to disappear
between these tiles into the trench below. Working out the hydraulics
of these demands required a lot of trail and error.
Water proofing of the pool vaults and NE basins proved to be one of
the most challenging of our career. While the pools were not located
above occupied space, the garage below was almost as unforgiving as
would be expected of an apartment. Containing 30,000 gallons of
water, in two different pools, five stories above the surface can result
in many sleepless nights.
Additional challenges presented themselves when it was discovered
that structural engineering did not take into consideration the need
to support two 2000 gal surge tanks in the equipment room for the
NE features. This oversight required the installation of 9, 250 gal
surge tanks with all of the associated plumbing and equalizer lines to
support these tanks. We were required to be able to space out the
loads over a wider area than would have been the case with two large
tanks.
While the demands of the owner, GC and the city can present a
challenge to ones experience and patience, this project was one that
we learned the most and therefore are perhaps most pleased with.
The landscape architect was MESA Designs and the GC was Cadence
McShane. PSF did all of the structure, finishes and MEP.
|
|
|
 |



